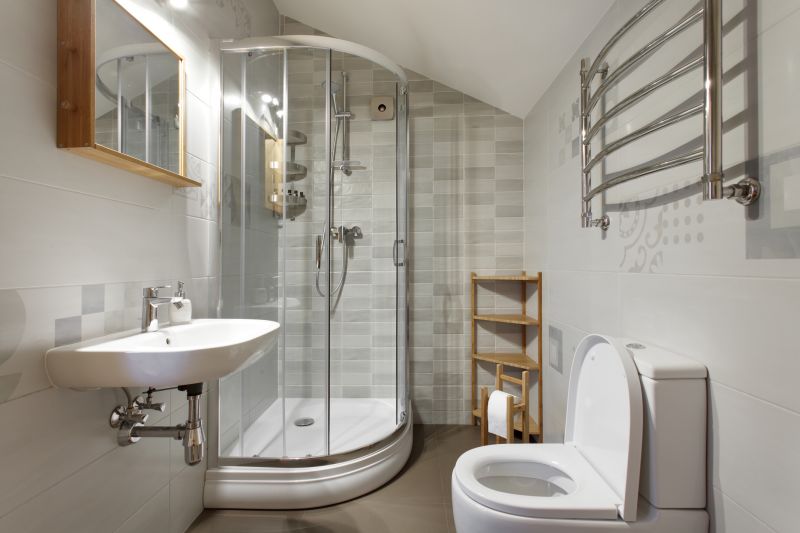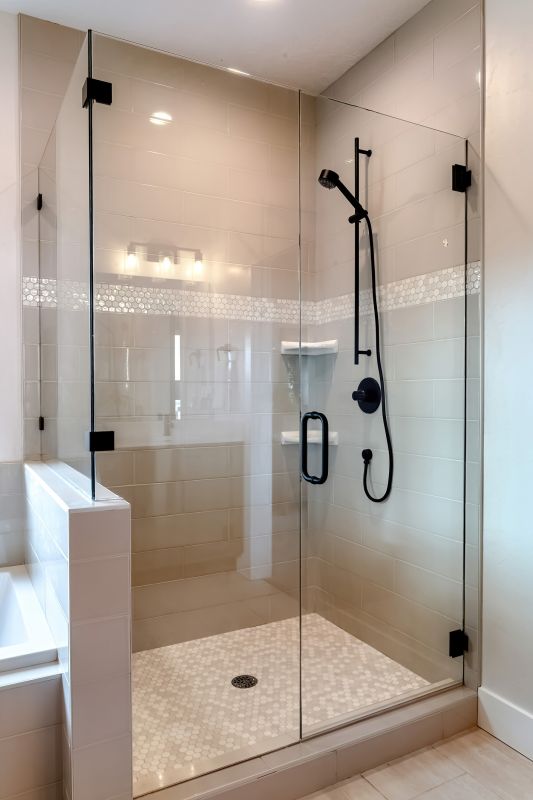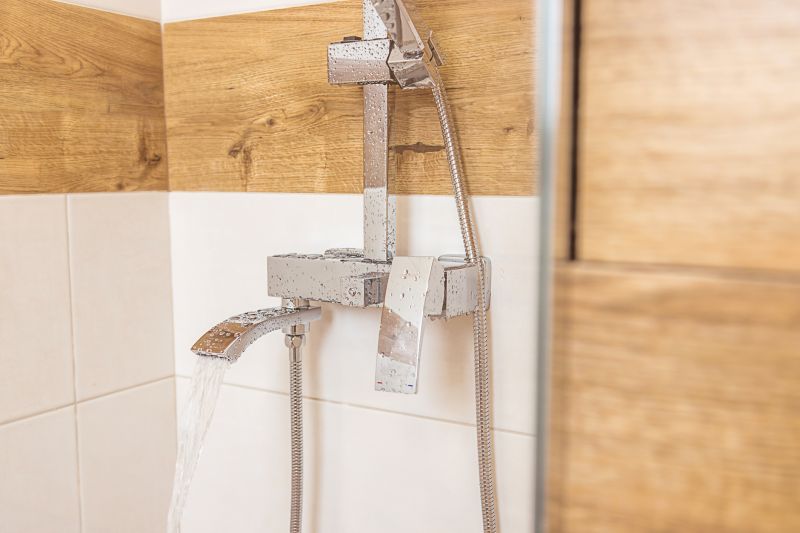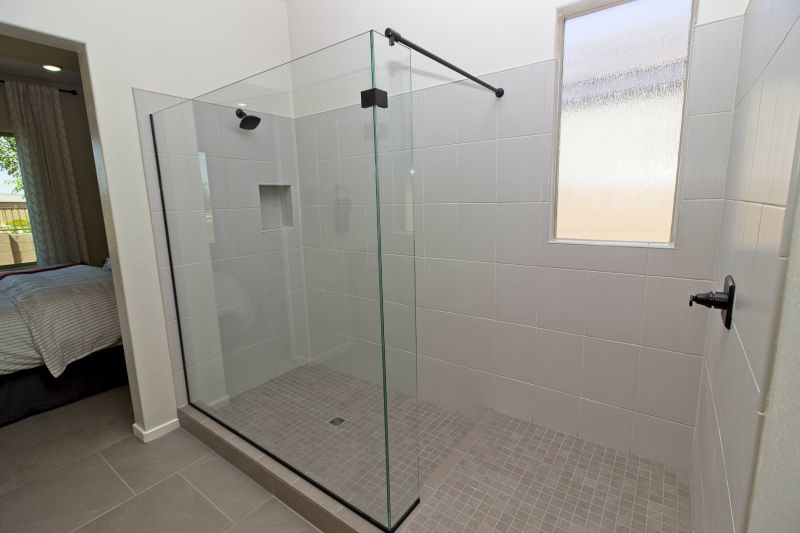Practical Shower Layouts for Small Bathroom Spaces
Designing a small bathroom shower involves maximizing space while maintaining functionality and style. Efficient layouts can transform limited areas into comfortable, visually appealing spaces. Proper planning considers the placement of fixtures, storage options, and accessibility features to create a balanced environment. Small bathroom showers often require innovative solutions to optimize every inch, ensuring the space feels open and uncluttered.
Corner showers utilize typically unused space, making them ideal for small bathrooms. They often feature sliding doors or pivoting panels to save space and can be customized with various tiling and fixtures for a modern look.
Walk-in showers provide a seamless transition from the bathroom floor, creating a sense of openness. They often incorporate glass enclosures without doors, which can make small bathrooms appear larger and more inviting.




| Layout Type | Key Features |
|---|---|
| Corner Shower | Utilizes corner space, often with sliding or pivot doors, ideal for maximizing small bathroom corners. |
| Walk-In Shower | No door or enclosure needed, creates an open feel, suitable for accessible designs. |
| Tub-Shower Combo | Combines bathing and showering in a compact unit, saves space while providing versatility. |
| Neo-Angle Shower | Triangular shape that fits into corners, offers more showering area without occupying extra space. |
| Shower Stall with Door | Enclosed with a swinging or sliding door, provides privacy and containment for small spaces. |
Careful selection of shower doors and enclosures enhances the functionality of small bathrooms. Sliding doors are often preferred over swinging doors as they do not require extra space to open. Frameless glass panels provide a sleek, modern appearance and help maintain an open feeling. When space is limited, integrating storage solutions such as recessed shelves or corner niches can keep essentials accessible without cluttering the shower area. Lighting also plays a crucial role; well-placed fixtures can make the space feel larger and more inviting.
Lighting, color schemes, and materials greatly influence the perception of space in small bathrooms. Light colors such as whites, pastels, or neutral tones reflect more light and create an airy atmosphere. Using large tiles with minimal grout lines can reduce visual clutter, while textured or patterned tiles add interest without overwhelming the space. Incorporating mirrors can also enhance the sense of openness, making the shower area appear larger and brighter. Thoughtful design choices can turn even the smallest bathrooms into functional and stylish retreats.
Incorporating these layout ideas and design principles can help optimize small bathroom showers, balancing practicality with aesthetic appeal. Whether opting for a corner shower, a walk-in design, or a compact enclosure, each choice contributes to a cohesive, efficient space. Proper planning ensures that every element, from fixtures to storage, works together to create a comfortable and visually appealing environment. Small bathroom shower layouts continue to evolve with innovative solutions aimed at making limited spaces more functional and stylish.



